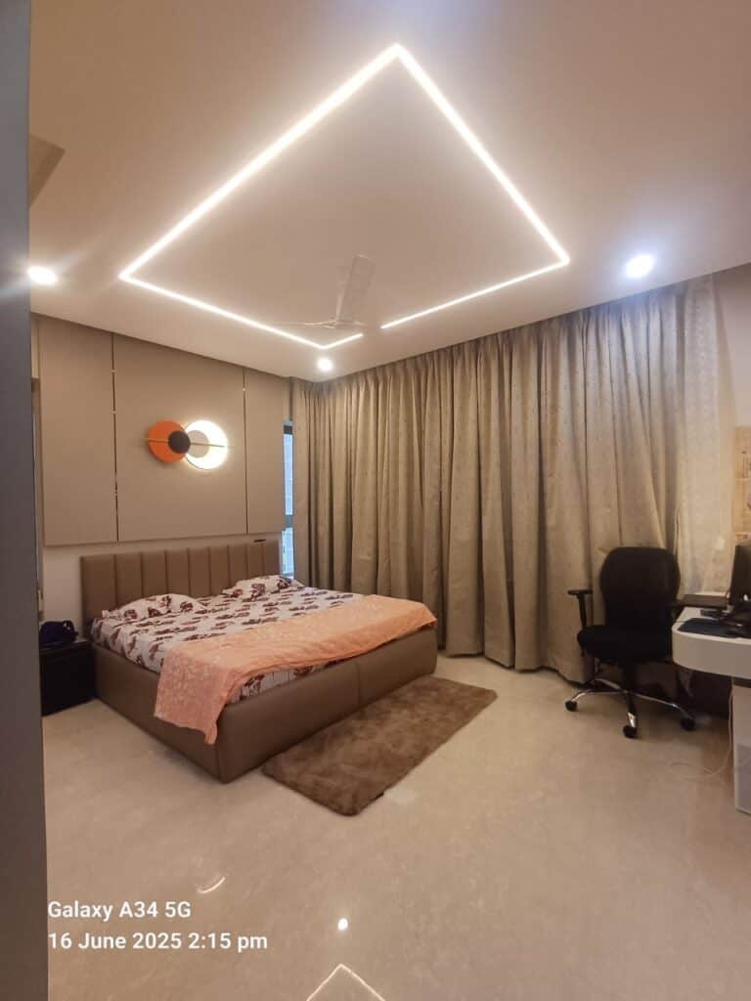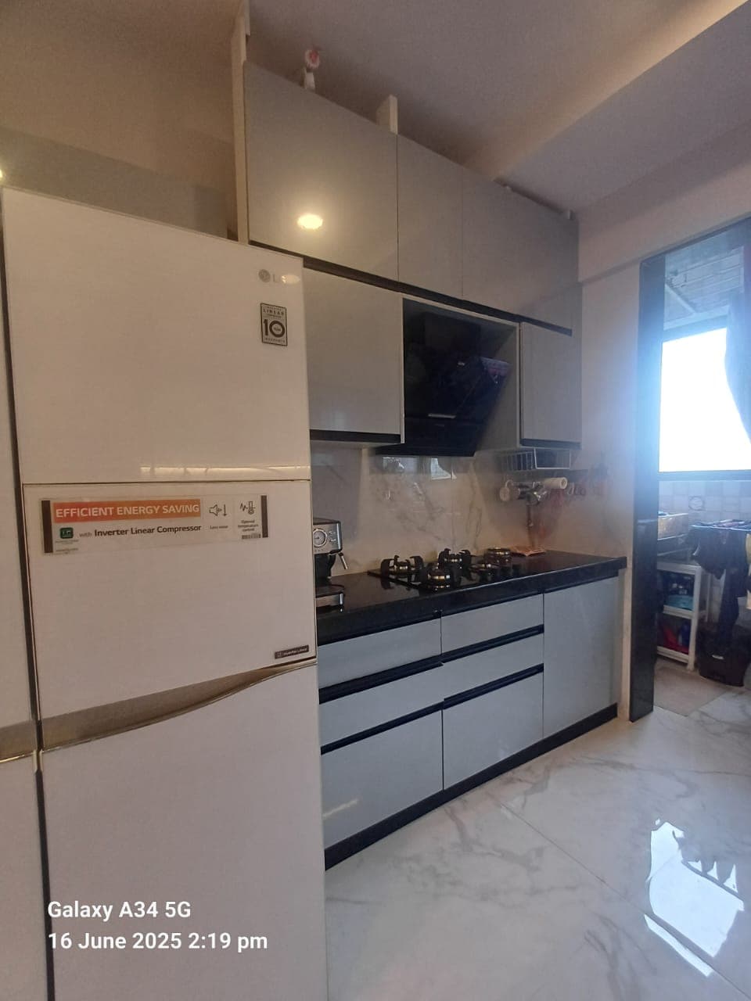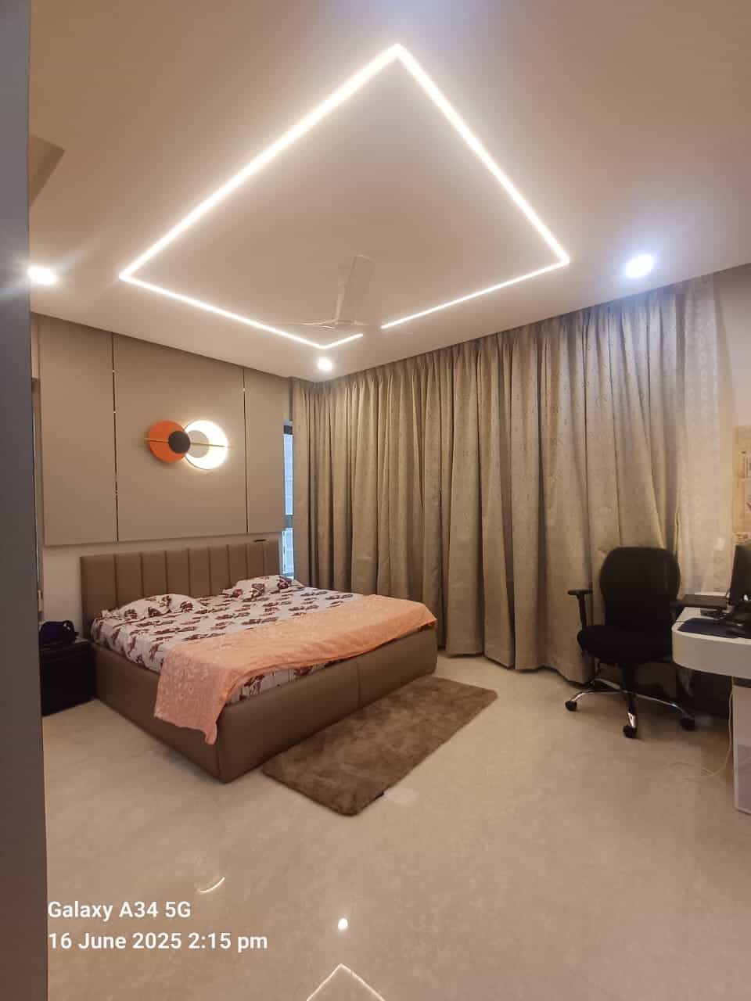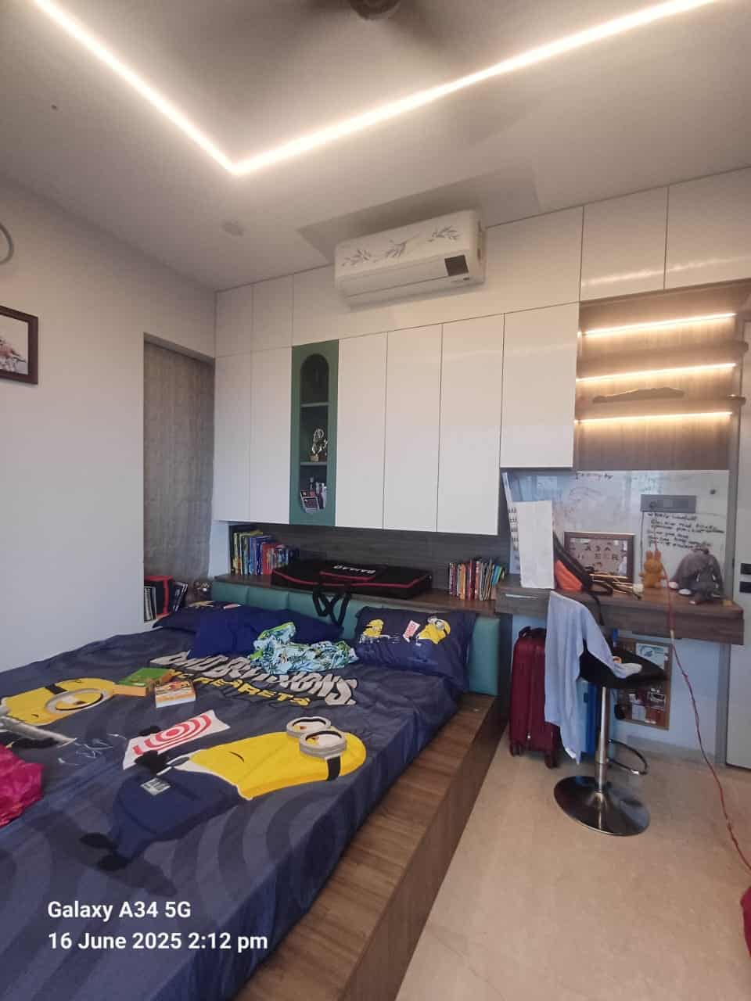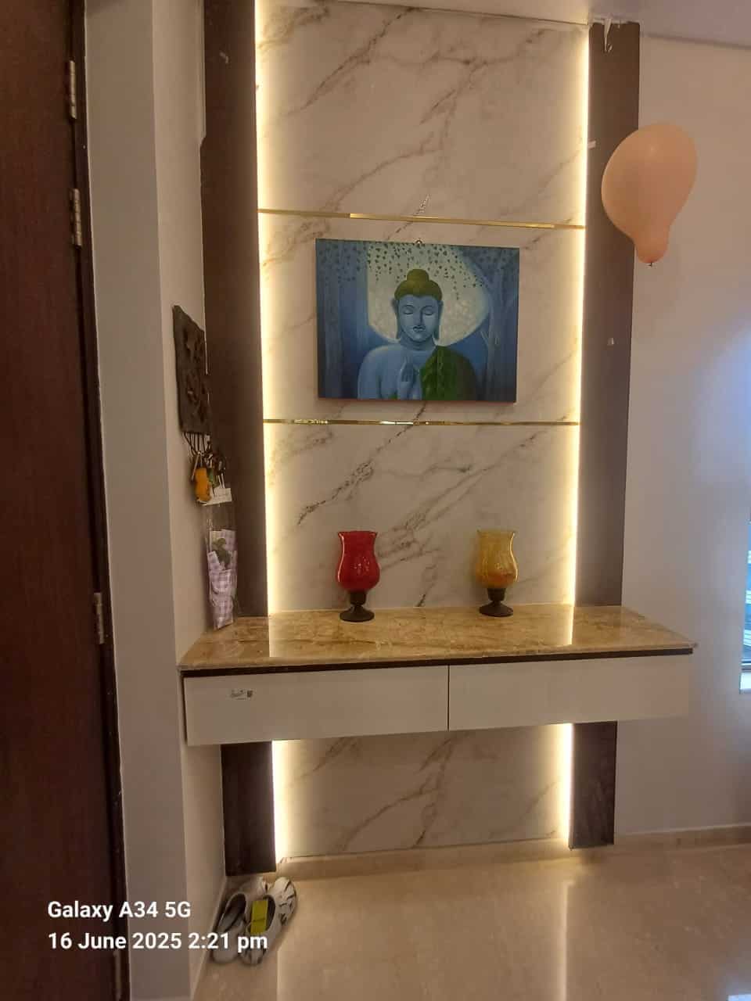🏠 Project Case Study: 2BHK Interior Design in Powai Mumbai
This complete 2BHK apartment makeover in Powai, Mumbai includes a stunning modular living room with integrated dining, a spa-style bathroom remodel, a dream bedroom with a personal office workspace, and a smartly designed kids’ room with a study area. Functional spaces like passages were transformed to enhance flow and storage.
Introduction
This 2BHK interior design project in Powai Mumbai is a perfect showcase of how functionality and aesthetic appeal can be combined seamlessly in a modern urban home. Our client approached PureSpace Interiors with a vision: a warm, inviting, and well-organized apartment that catered to their family’s lifestyle — from relaxing evenings to productive workdays. The scope included a complete makeover of the living room, both bedrooms, the bathroom, and transitional spaces.
💡 Learn more about our residential interior design services in Mumbai
Modular Living Room with Dining Integration
We began the makeover with the heart of the home — a modular living room thoughtfully designed to integrate the dining area. The layout was opened up to create a more fluid and connected space.
We used:
- Custom TV wall units with concealed storage
- Wall-mounted dining table with extendable seating
- Layered lighting with warm tones to enhance coziness
- Wall art and indoor plants to add personality
For inspiration, we often refer to projects featured in Architectural Digest India — helping us stay aligned with global design trends. ✅ (Dofollow)
Spa-Inspired Bathroom Remodel
The original bathroom was dated, dim, and lacked ventilation. We transformed it into a spa-style bathroom featuring:
- Matte-finish anti-skid tiles
- A floating vanity with under-sink storage
- Ceiling-mounted exhaust for better airflow
- Backlit round mirrors and subtle wall textures
- Black hardware to elevate the design tone
Now, this compact bathroom offers both luxury and functionality, essential in modern Mumbai homes.
Master Bedroom with Integrated Home Office
In Powai, where working professionals often need dual-purpose rooms, we transformed the master bedroom into a bedroom + personal workspace.
Design elements included:
- A soft-toned color palette for tranquility
- Floating nightstands and a customized headboard
- A small but efficient desk with drawers, lighting, and a pin-up board
- Full-length curtains and accent lights for mood setting
The room provides the client with a calming place to unwind, while also doubling as a productive space for remote work.
Kids’ Bedroom with Study Space
The second bedroom was designed for a growing child. Our aim was to build a kids’ room that balanced play, study, and storage.
Key features:
- Dual-tone walls with fun graphics and magnetic boards
- A custom study unit with ergonomic seating and built-in shelves
- Lofted storage for toys, books, and seasonal clothes
- Safe corners, durable materials, and bright lighting
The room supports focus and creativity, and is built to grow with the child over the years.
Want ideas for kids’ interiors? See Pinterest Kids Room Designs
Optimized Transitional Spaces
We optimized 2BHK Interior Design in Powai Mumbai
Often-forgotten zones like passages and corridors were reimagined with purpose. We added:
- Built-in shoe racks with ventilation panels
- Slim linen cabinets with push-to-open shutters
- Decorative niches with accent lighting and indoor planters
- A large wall mirror to enhance perceived space
This attention to detail made the entire apartment feel more cohesive and premium.
Final Styling and Handover
We completed the project with a styling session, placing rugs, cushions, indoor greens, and artwork. All furniture and fittings were aligned with the client’s taste and lifestyle. The final handover included:
- Maintenance guidelines
- Contactless smart lighting setup
- Warranty and brand documentation
The family was thrilled with their new home — a functional, elegant, and personalized 2BHK interior design in Powai Mumbai.
Ready to transform your home? Contact PureSpace today for a design consultation.
🔍 Key Project Highlights:
- ✅ 2BHK Interior Design in Powai Mumbai
- ✅ Modular living room with dining integration
- ✅ Spa-style bathroom makeover
- ✅ Bedroom with WFH zone
- ✅ Kids’ room with smart study space
- ✅ Optimized storage across passages
- ✅ Focus on usability, aesthetics, and long-term durability

