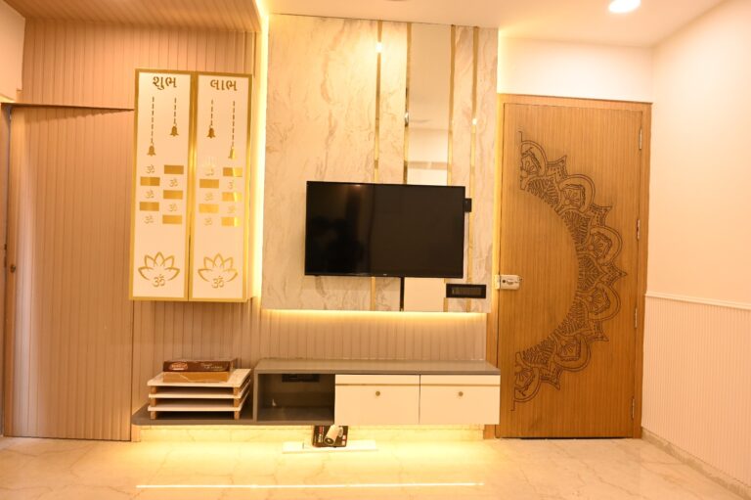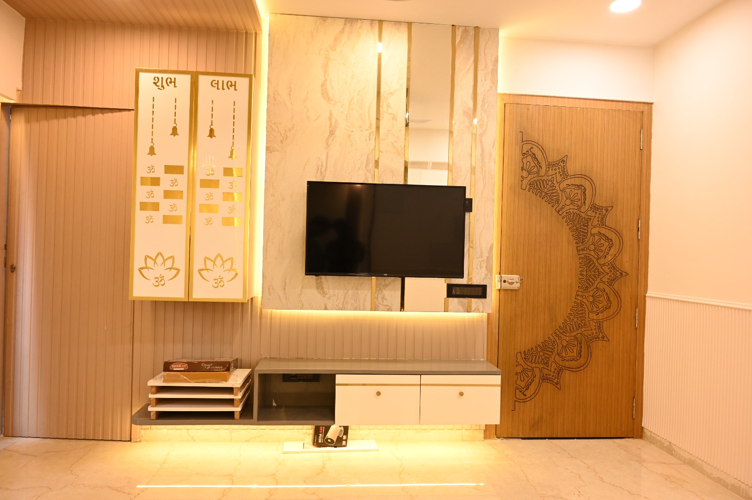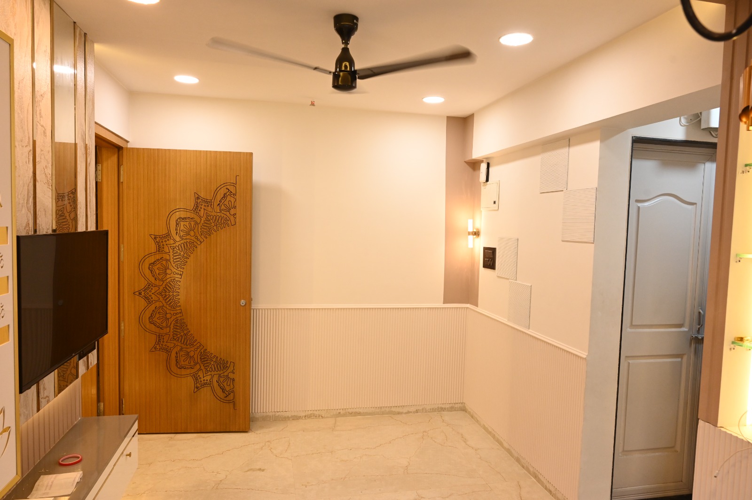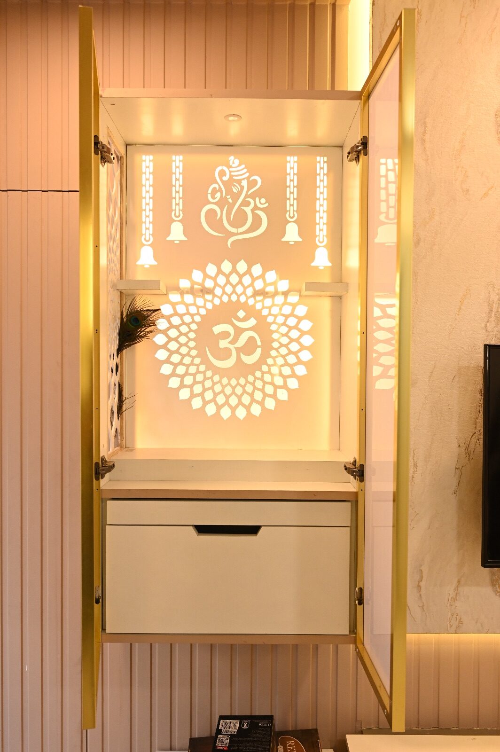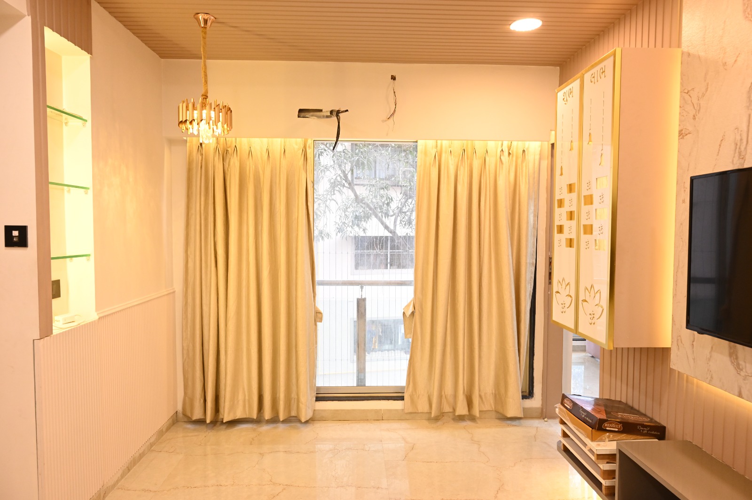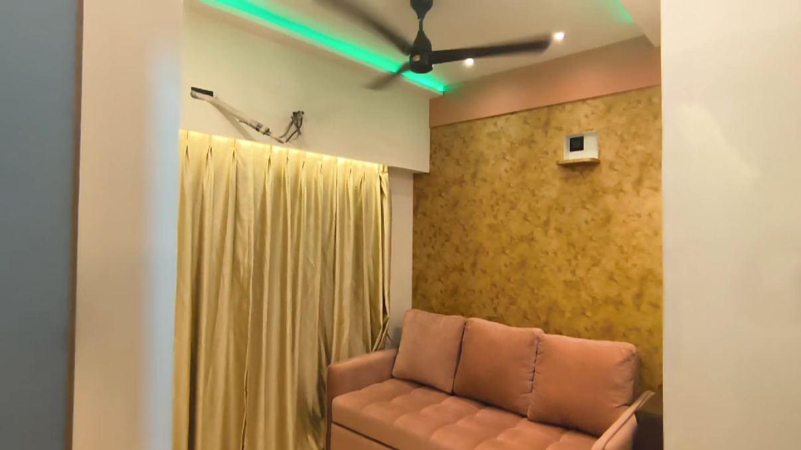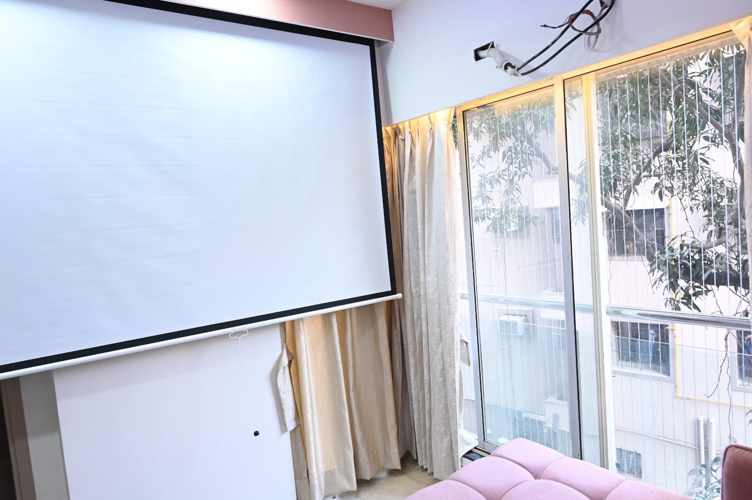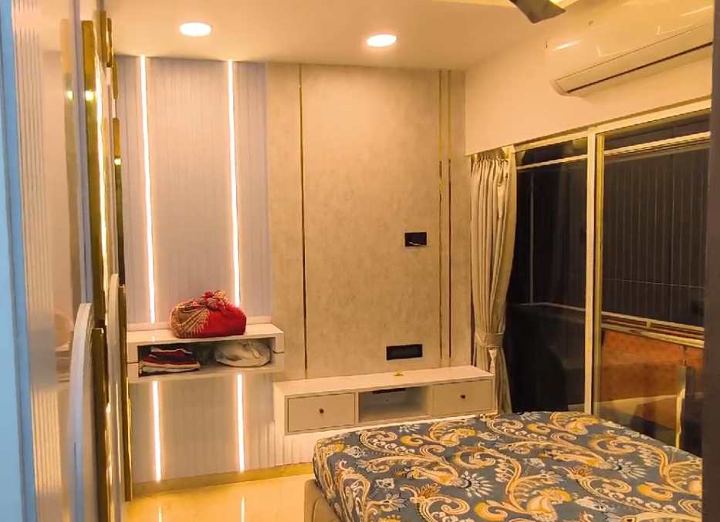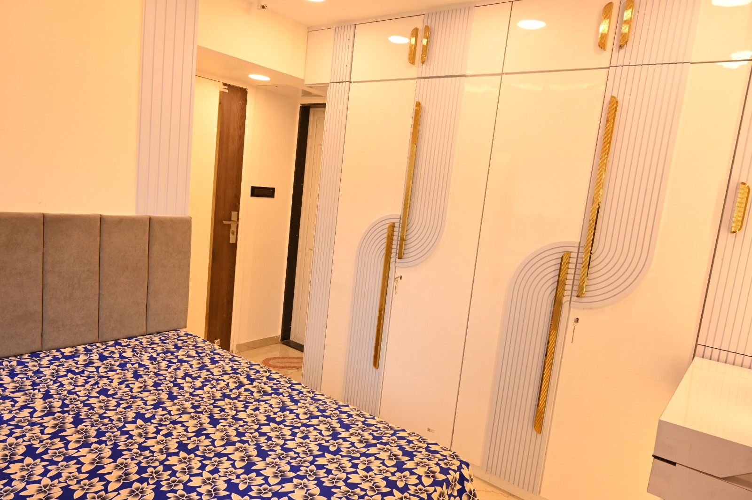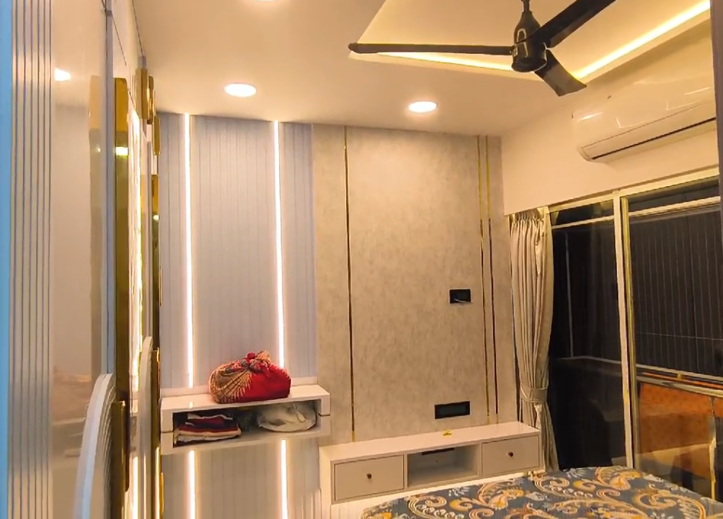🏠 2BHK Interior Design in Ram Mandir Mumbai
This thoughtfully curated 2BHK interior design in Ram Mandir Mumbai blends smart living, contemporary elegance, and spiritual warmth. Designed for a modern working couple, this project includes a modular living room with a dedicated mandir, two unique bedroom setups, a smart kitchen, and a luxurious bathroom.
✨ Introduction
This project exemplifies how a 2BHK apartment in Mumbai can be converted into a harmonious blend of functionality and style. The clients came to PureSpace Interiors with a clear vision: modern urban aesthetics with a spiritual corner at its heart.
From the living room mandir unit to the hidden hallway access in the master bedroom, each detail was customized to suit their lifestyle and values.
🎯 Modern Living Room with Mandir & Smart Features
The living room is the centerpiece of this 2BHK. We designed a cozy yet smart space that’s ideal for family gatherings and moments of peace.
Custom TV unit with backlighting and hidden wiring
Mandir zone with marble cladding, brass bells & spotlights
Smart fan and lighting system controllable via mobile and voice
Full-height neutral curtains to enhance space perception
Modern veneer-finished main door with a smart lock
This open-layout space promotes visual continuity and spiritual tranquility.
🛏 Bedroom One: Convertible Lounge + Projector Theater
This bedroom transforms into a guest lounge or movie night spot within seconds.
Sofa-cum-bed setup for versatile space usage
False ceiling with concealed jhoomars for ambient light
Wall projector and retractable screen
Wardrobe with mirrored panels to add depth
Smart zoning and lighting enhance comfort without clutter.
🛌 Bedroom Two: Luxury + Hidden Access
The master bedroom includes a hidden hall access door, disguised as a seamless wall panel.
King-sized bed with padded headboard
Symmetrical jhoomars over bedside tables
Push-to-open concealed entry from the hall
Custom sliding wardrobe with overhead loft
This space offers privacy, elegance, and a boutique-hotel feel.
🍽 Functional Modular Kitchen
A parallel modular kitchen built for efficiency and hygiene.
Matte laminate cabinets with edge-band finish
Built-in hob and chimney
Quartz countertops with backsplash
Under-cabinet LED strip lighting
Every element was placed for optimal workflow and storage.
🚿 Contemporary Bathroom
The bathroom was remodeled for luxury and safety.
Wall-mounted toilet with concealed flush
Glass shower partition
Anti-skid flooring in elegant neutrals
LED round mirror with defogger
Built-in niche for daily toiletries
The end result? A clean, luxurious spa feel.
🌿 Final Styling + Smart Integration
Once structural and carpentry work was complete, we styled the home with:
Lush indoor plants and cozy furnishings
Smart home automation for fan, lights, and lock
Textured rugs, cushions, and hallway runners
This apartment now offers both tech comfort and spiritual energy, aligned with the couple’s values.
✅ Project Highlights
2BHK Interior Design in Ram Mandir Mumbai
Living room with mandir, smart features, and elegant finishes
Main door upgraded with smart lock and designer panel
Guest bedroom with projector setup and sofa-cum-bed
Master bedroom with hidden access from living
Parallel kitchen with chimney and modern finishes
Bathroom with LED mirror and glass partition
Balanced integration of technology and tradition
📞 Planning Your Dream 2BHK?
Whether you’re aiming for smart luxury or spiritual serenity, we at PureSpace Interiors design homes tailored to your personality.
Explore our portfolio of interior projects and schedule your free consultation today.
Need more small space tips? Visit GoodHomes India for smart styling and interior design advice

